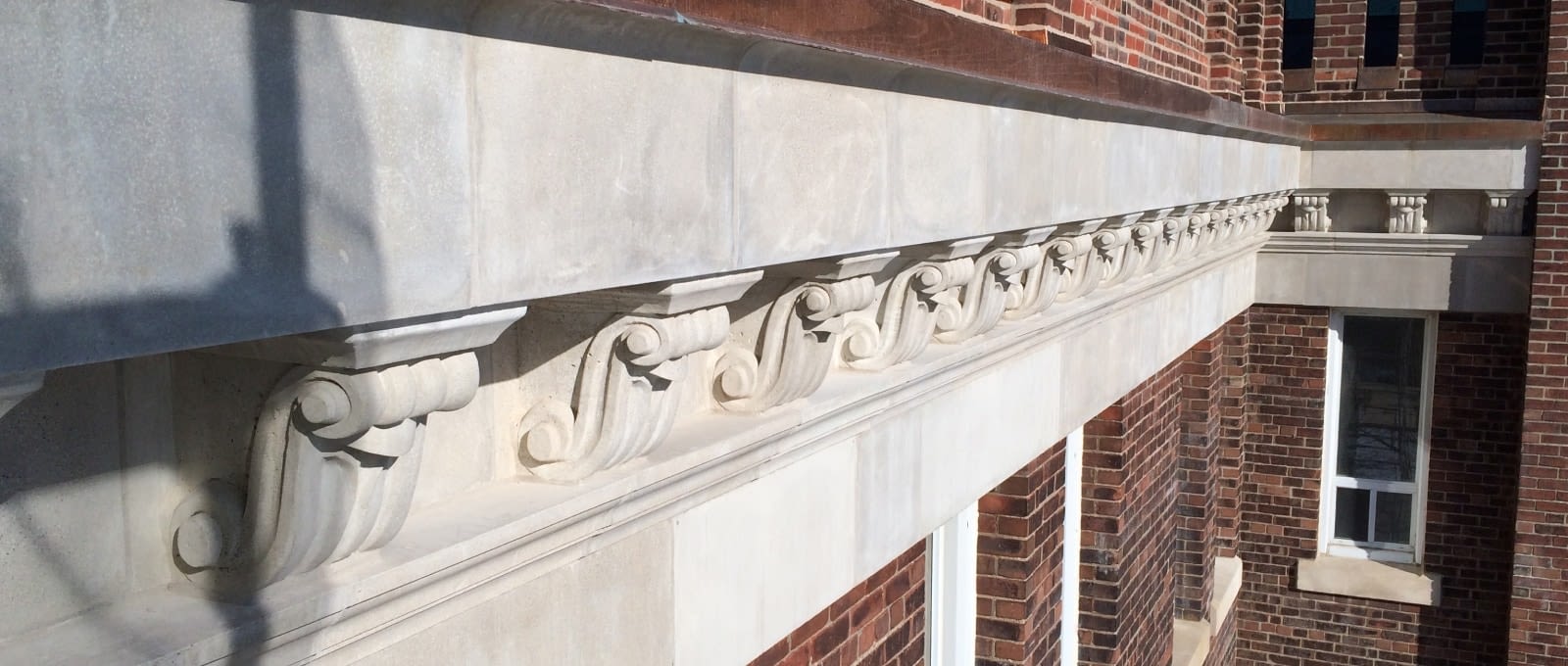Heritage building restoration: At Roof Tile Management, we have a passion for preserving and maintaining heritage structures. From foundation to rooftop, we pay attention to every element that makes heritage buildings such beautiful and iconic parts of our cities and neighbourhoods.
Heritage building restoration – Historic Construction Materials and Techniques
When approaching heritage building restoration, it’s important to understand the history behind the construction and materials. The earliest builders used material around them – wood, animal skins, mud, straw, and even sod. These structures were designed for efficiency and convenience – not to last.
European settlers to Canada brought a variety of new building techniques, but often did not have access to expert craftspeople or manufactured materials to do their work. Wood was plentiful and simple to craft. Log and wood-frame buildings were easiest and quickest to build.
Stone was reserved for the wealthier settlers, or for churches and important government or commercial buildings intended to last the test of time.
As settlements began expanding and becoming more permanent in the 1800s, key structures like barns and commercial properties may have been expanded and upgraded to sturdier log-frame structures. Building restoration projects for these types of construction are rare. Due to fire and environmental deterioration, few, if any, buildings of this type and period survive today.
Industrialization and Advancing Building Techniques
Allowing for consistently-sized, light wood beams and boards, the proliferation of sawmills kicked off construction of lighter wood frame buildings. These buildings could be clad on the outside with a variety of material, including wood, stone, and stucco.
Construction of a wood frame building was considerably simpler and less expensive than the heavier cut stone and log-frame structures.
Early wood frame builders employed a framing technique called “balloon framing,” where the walls were constructed from rows of single pieces of lumber that extended from the foundation to the roof. This meant a two-story house required boards that could be up to 20-30 feet high. Although the unbroken frame of this technique created a greater fire hazard, many buildings built with this technique survive today.
When working on building restoration projects for structures with balloon framing, heritage restorers often need to do additional work on the frame, adding solid blocking or insulation to ensure the structure meets current standards for fire resistance.
Balloon framing gave way to platform framing, where each floor was built on top of each other. This allowed for higher construction. In addition, individual floors could be more easily fire-proofed, meaning fires that began on one floor were less likely to spread to the next. Platform framing is still used in construction today, using either wood or metal as the frame.
Heritage Masonry Materials
While the framing was wood, the exterior of these buildings could be wood, brick or a combination of materials.
Many fine examples of heritage wood houses remain today – think of Jellybean Row in St John, Nfld. However brick homes increasingly became the norm, especially in cities when large blocks of homes were destroyed by fires – a somewhat pervasive problem in urban spaces with many wood houses stacked side by side.
Brickwork could be utilitarian or ornate – master masons used varied brick patterns and colours, with fine wood, stone and plaster details to create everything from gingerbread houses and to master estates and grand institutional buildings.
If cost was a factor, materials like concrete could be used to create a decorative stone-like appearance without the expense of quarrying and cutting stone blocks. Block makers developed custom decorative metal form molds to create unique finishing designs on the concrete exteriors.
These decorative concrete designs can be difficult to preserve. When approaching a building restoration featuring decorative concrete, decisions need to be made early on regarding the value of the designs to the overall structure, and how closely they can be replicated during any restoration or repair.
Expert restorers can reverse-engineer concrete molds to try to replicate the pattern created by early builders.
Stone continued to be used on institutional buildings, with these structures increasing in size and prominence as their cities grew around them.
Iron / Steel Frames and Reinforced Concrete
The next big evolution in building came with the use of metals – iron and steel – in building frames. This launched the skyscraper revolution, as buildings grew taller, each vying for top spot in the city. While the “skeleton” of these buildings was steel, the “skin” could be made of brick, stone, cement, and even terra-cotta.
Any heritage building restoration is complex work. Understanding the underlying frame composition, style, and historical construction methods is critical to the role of heritage restorers. When you approach a job with a deep understanding of history, there are fewer surprises and better outcomes.
If you are looking for experts for your heritage masonry work, building restoration or roof repair, contact our team at Roof Tile Management.

